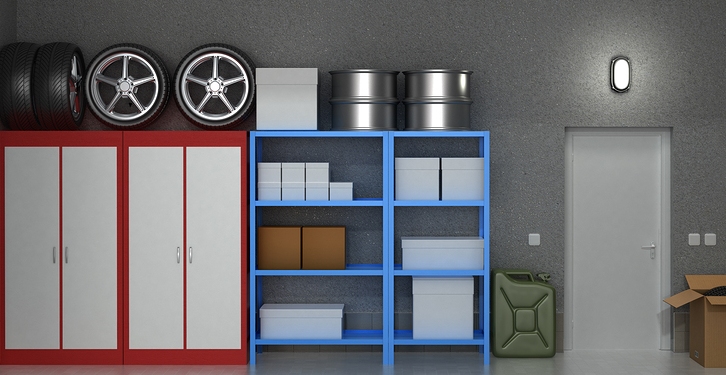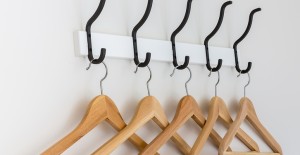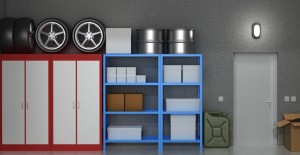Organizing Awkward Spaces Part II: Inherited Space

04 Mar 2016
Organizing Awkward Spaces Part II: Inherited Space
Hello and welcome to Part II for our Organizing Awkward Spaces Blog Series. Today we’ll help you out sort out those spaces you’ve inherited that are set up with someone else’s hobby or profession in mind.
What on earth can you do with a closet entirely designed for the storage of hair coloring tubes? Or a garage space built exclusively for a golf enthusiast? These are real spaces that Organizing Boston was called in on to help identify a solution and create useful organization.
Shear Madness!
A few years ago, a friend bought a house where the previous owner had a home salon business. The salon was run out of the area that was the breezeway or mudroom. The prior owner took the hair sink, styling chair and cabinets with her, leaving a blank canvas for my friend to use as an entry way or sunroom. The one thing that was not taken out was the five by three foot closet that had been completely built floor to ceiling, on all three sides, for 3.5 inch hair color tubes and boxes.
Empty, it looked like a giant knick-knack shelf or curio cabinet. Having no budget yet, to tear these walls out and start over, my friend asked me to take a look at what could be done short-term to use the space for some kind of coat storage. The little cubes were built in with medium color stained wood and the space was terribly dark.
The room was going to be used as both a sunroom for plants and a mudroom and place to leave shoes and bags. We decided the best thing to do for a quick and inexpensive solution was to cover the walls completely. We used a manufactured wood bead board wall covering which came painted in white and hung from floor to ceiling attached to the cubby wall behind it.
This gave the closet a bright, cottage feel that was very clean looking. Then with a simple shelf and rod system, we created hanging space and added six hooks, two on the back of the door, and two on either side of the shelf and rod. The total cost was $168.00 with one trip to Home Depot where they cut the materials to size. Anyone who has ever done a home improvement project knows that it’s rare to complete anything with just ONE trip to Home Depot!
Fore!
When a new client moved into a large home in a suburb of Boston, they found themselves with a garage custom built for a golf enthusiast, probably at the professional level. The garage customization was easily a $50,000 investment and the clients were hesitant to tear it all out. While there were plenty of cabinets and hooks, most of the design was specific to storing multiple golf bags, clubs, shoes, bag holders and other specific accessories. Unsure what to do, they called a professional organizer in Boston …me!
Most of the cabinets were long and narrow, perfect for golf bags and clubs but too short for rakes, shovels and other garage tools. The drawers in the work bench area were shallow on purpose; great for golf balls and tees, but no enough room for larger tools such as drills and saws. The surface areas had certainly not been used were not used for tools and projects. In fact it was rather fancy for anything tool and project related. The other factor was the choice of bright white for the finish. It was so clean and bright that it was going to get dirty quickly!
The solution was to remove the doors on all the cabinets on one wall so that things could be hung without the door limiting the depth. We also removed a third of the drawers which gave the homeowner higher space beneath the work surface. In order not to scratch the nice finish, we placed three cutting mats from the craft store over the surface to protect it.
The children enjoyed having their own cubbies for individual sports equipment. Plus there was storage for shoes, boot and ice skates where golf shoes once sat, positioned like a shoe store display rack. Shallow drawers could hold smaller tools and garden gloves. On the sides of the cabinets near the garage opening, we hung utility hooks for rakes and shovels. The leaf blower fit nicely in its’ own separate cabinet. The custom designs offered a clean surface to label the shelves and drawers. The client eventually hung some movie posters out in the garage on the upper part of the walls, treating it more like a finished room, which it really was!
Remember that no matter how awkward your space is, there is usually a solution. With a little creativity, we can make that space work for you!
By Kate, Altieri, Professional Organizer, Organizing Boston
